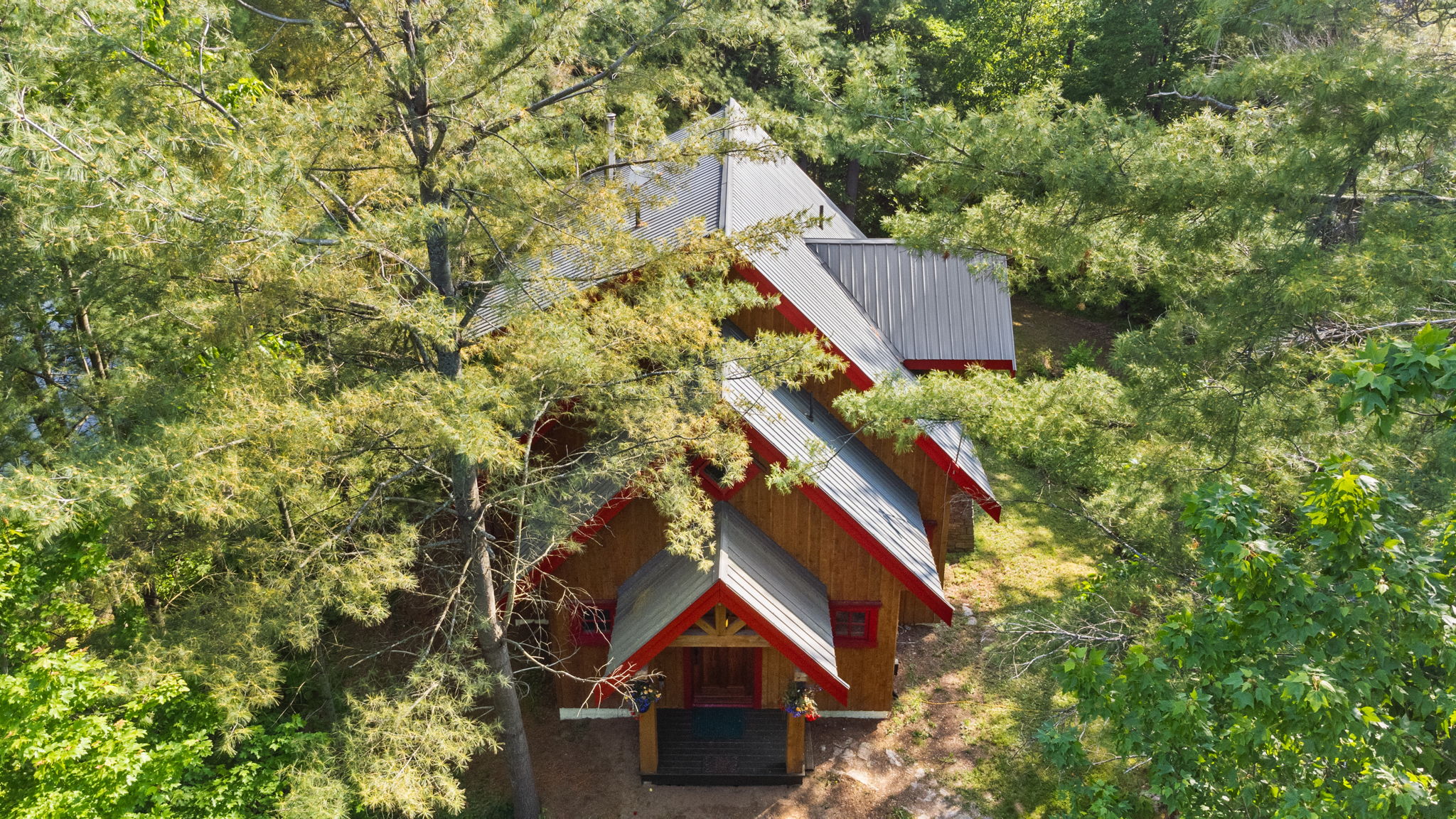Details
Additional Information 1093 Althorpe Road, R.R. 7, Perth, Ontario
The Property
Totally private 15.6 acres of oak, white pine and sugar maple. The property is beautiful with natural wetlands and abundant wildlife. The owner has provided some pictures of wildlife he has captured over time. The wildlife viewing is exceptional – otters, beavers, deer, great blue herons, green herons, geese, ducks, songbirds and hummingbirds, etc.
The property is only 15 minutes to Perth or Westport and one hour to Ottawa or Kingston.
The Residences
The main house was designed and built in 2009. Eco-friendly and built with only natural materials - cedar and stone exterior with steel roof, roxul insulation. ICF Foundation with poured concrete slab on grade within the ICF foundation. Arts and Crafts style with timber framed porches. The back porch is floor to ceiling screened and all rooms have large windows overlooking the pond. There are 3 custom window seats with 2 of them overlooking the pond. Built in solid wood furniture and twin beds also with drawers/storage in second bedroom. 200 amp service metered with second home that is also 200 amp but pre-wired for separate meters if desired. Super efficient and cost effective Scandinavian fireplace built by master mason. One 3 hour fire heats the whole house for the following 24 hours. If the temperature goes below -30C, 2 fires are required. The owners used this almost exclusively for the first 14 years, at the annual cost of about $1400 per year at the current cost of about $350.00 per bush chord of wood. Electric boiler system for in floor heat throughout main level – poured concrete floors. In floor heat in second floor bathroom with travertine tile floors, plus electric baseboards on second level for supplementary hear as required.
Lifebreath HRV. No air conditioning has been needed – concrete floors in combo with breezes off the pond and shade from many surrounding trees keep it cool, plus ceiling fans in bedrooms.
The red oak flooring on staircase and upper level was made from salvaged logs from the Ottawa river and cut and planed into flooring by a specialist Ottawa company.
The kitchen is solid red oak, plywood base units and soft close hardware. Red oak butcherblock countertops combined with honed granite.
Iron filter and water softener.
All windows and most doors are Martin custom wood in both residences. Main house front door is custom solid oak Arts and Crafts style door ordered through Lanark windows and Doors and built by a craftsman in Bloomfield, Ontario.
Roof – Standing seam metal on all buildings including the matching shed in charcoal – Ideal Roofing.
The second residence exterior shell is about 16 years old with the interior renovated over the past 4 years. The foundation is pressure treated wood, insulated and on gravel base. The exterior is cedar with metal roof. One level living in this home, fully accessible with lowered light and utility switches, large open rooms allowing easy use of walker or wheelchair, wheel in shower, bright recessed lighted. Plumbed for exterior shower in potential back screeded porch area. Custom front French doors. 200 amp service, electric baseboard heating and wired for future installation of heat pump system estimated about 3 years ago at abut $6000.00. Lunos HRV system and separate bathroom fan. Flooring is solid white pine plank milled from standing dead trees felled on the property, with bathroom, side entry, utility and bathroom slate. The kitchen is Ikea black metal open shelving units for accessibility with Ikea Karlby walnut laminate countertops. !00 = year old oak workbench repurposed as island with induction cooktop. Repurposed antique cast iron sewing machine base with Ikea Karlby walnut laminate countertop. Newly renovated with minimal use so far.
Conventional septic system installed. Shared drilled well.
Costs
Firewood costs have been noted.
Hydro – costs vary depending on how one chooses to heat the house. When the owners were using the fireplace as primary heat source for first 14 years, hydro cost raged from about $80-$300 per month, higher in winter. Now they use the electric boiler in floor radiant heart system and the second house/guesthouse is heated with electric baseboard and so over all costs range from about $130 low in summer to $600 per month in January and February. Note that the guest house has not really been used as a residence as yet.
Taxes - $3323.65 for 2025
Preferred Closing – earliest - end of August or into September
